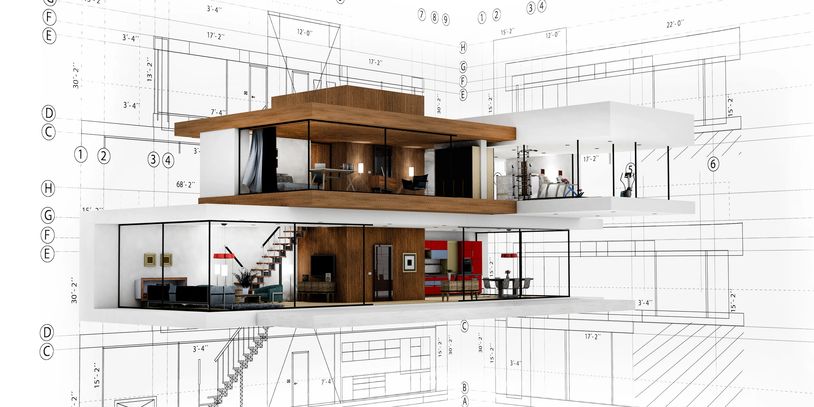Addition Plans

Design, Engineering and Printing of construction documents for an addition to your home or business. Additions can be designed to seem as though they are a part of the original construction or to change the look and function of an existing building.
To start a project, a copy of a current boundary survey and any neighborhood covenants is required. If a piling home addition is being designed, a geotechnical report is required prior to engineering.
The Process
A project, once started, typically takes 60 to 90 days to complete. The time frame may vary due to the number of changes, time taken for review and the schedule of the engineer(s).
After a consultation, an estimate will be created with a fee schedule, list of drawings & services to be provided. Once a deposit is received, the project is added to the schedule. The deposit will remain on file until the project is started.
When a project is started, a preliminary floor plan, with general dimensions and square footages, will be provided for review. After the review a meeting is scheduled to discuss any changes and questions. Once the floor plan starts to solidify, the exterior views are produced for review along with the revised floor plan. As the plans progress, the door and window schedules will be produced. When the floor plan, exterior views, square footages and schedules are approved, the design is complete, and the engineering starts. During the engineering process, an electrical plan will be produced for review. The project is complete when the plans are sealed by the structural engineer.
When the project is complete, 5 sets of printed plans and PDF's of all drawings will be provided. Drawings will be physically or digitally sealed by a licensed engineer for permitting.
Fees
Due to the nature of addition and renovations plans, a standard fee list is impossible to determine. After a consultation a firm fee can be determined.
Minimum fee: $2,000.00
If required, energy sheets can be provided at $.05/SF of the conditioned space (Min. $100.00).