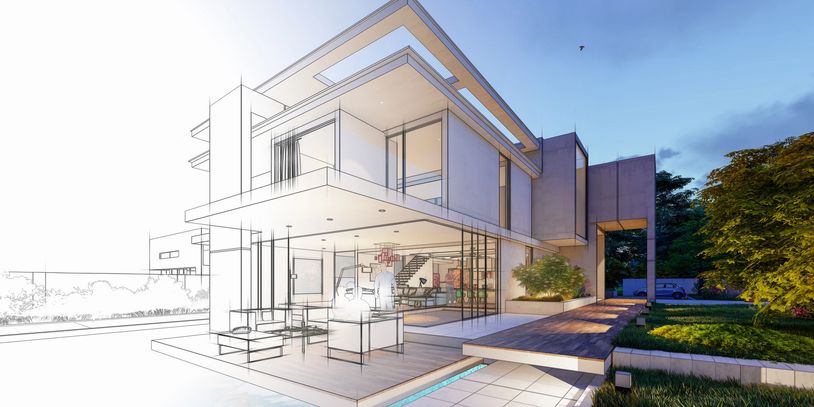cUSTOM HOME Plans

Design, Engineering and Printing of construction documents for a new single or multi-family home. From a list of requirements, pictures or sketches, I can produce the design and construction documents needed for bidding and permitting. All designs are custom. I do not work from stock plans.
To start a project, a copy of a current boundary survey and any neighborhood covenants is required. If a piling home is being designed, a geotechnical report is required prior to engineering.
The Process
A project, once started, typically takes 60 to 90 days to complete. The time frame may vary due to the number of changes, time taken for review and the schedule of the engineer(s).
After a consultation, a work order will be created with an estimated fee, fee schedule, list of drawings & services and deposit. Once a deposit is received, the project is added to the schedule. The deposit will remain on file until the project is started.
When a project is started, a preliminary floor plan, with general dimensions and square footages, will be provided for review. After the review a meeting is scheduled to discuss any changes and questions. Once the floor plan starts to solidify, the exterior views are produced for review along with the revised floor plan. As the plans progress, the door and window schedules will be produced. When the floor plan, exterior views, square footages and schedules are approved, the design is complete, and the engineering starts. During the engineering process, an electrical plan will be produced for review. The project is complete when the plans are sealed by the structural engineer.
When the project is complete, 5 sets of printed plans and PDF's of all drawings will be provided. Drawings will be physically or digitally sealed by a licensed engineer for permitting.
Sample Work Order
Fees
The fee is based on the total square footage of the structure(s). The fees shown below may very due to additional engineering requirements for more complicated structures.
Wood framed residence on a concrete foundation:
$1.40/SF of the total structure
Elevated wood framed residence on timber pilings:
$1.50/SF of the total structure
Concrete residence on a concrete foundation:
$1.60/SF of the total structure
Elevated concrete residence on a concrete pilings:
$1.70/SF of the total structure
Minimum fee: $2,000.00
If required, energy sheets can be provided at $.05/SF of the conditioned space (Min. $100.00).