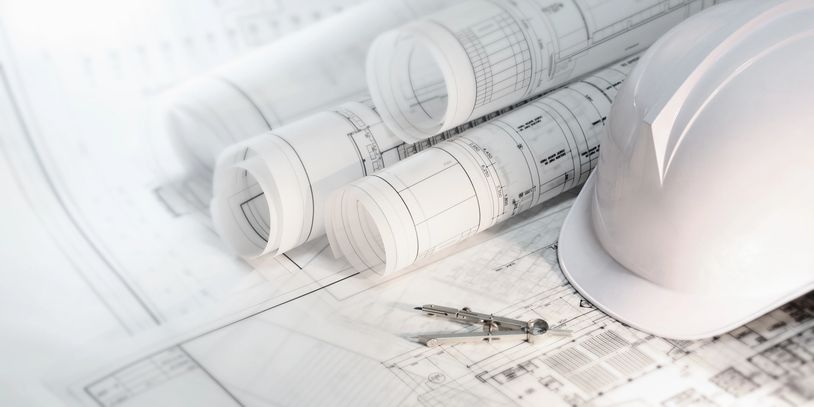Commercial Plans

Commercial plans typically require the additional services of an Architect and/or Engineers. I can help streamline the process and incorporate the design professionals to produce the construction documents for bidding and permitting.
The Process
A consultation is scheduled to review the scope of work and the level of drawings to be provided. After the consultation, an estimate will be created with an estimated fee, fee schedule, list of drawings & services to be provided. Once a deposit is received, the project is added to the schedule. The deposit will remain on file until the project is started.
When a project is started, drawings will be provided for review. After a review, changes and questions can be discussed. When the project is complete, printed plans, PDF's and CAD files will be provided as required.
Fees
The fee is based on the level plans required.