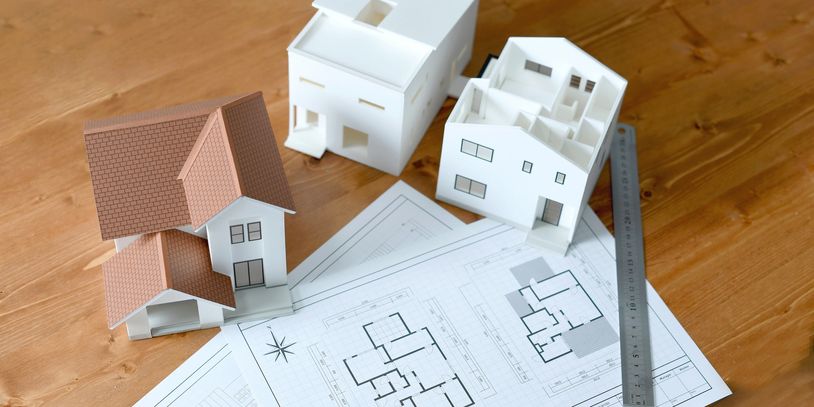Practical Models

In a world dominated by virtual computer presentations, there is still something to be said about practical architectural models. The ability to look at a physical representation of a project from any angle far exceeds a simple computer image. I can produce a to-scale architectural model for presentation and marketing. From my experience working in architectural firms and a lifetime of building scale model kits, I can apply my knowledge to produce an architectural model to almost any level of detail.
The Process
A consultation will be scheduled to discuss the scope of work and level of detail for the model. After a consultation, an estimate will be created with a fee schedule and services to be provided. Once a deposit is received, the project is added to the schedule. The deposit will remain on file until the project is started.
When a project is started progress images will be provided.
When the project is complete the model will be delivered or shipped with instructions of any necessary assembly.
Fees
Fees will be based on the scope of work.
SAMPLE MODELS
Rendering of a new residence using the 3D Model